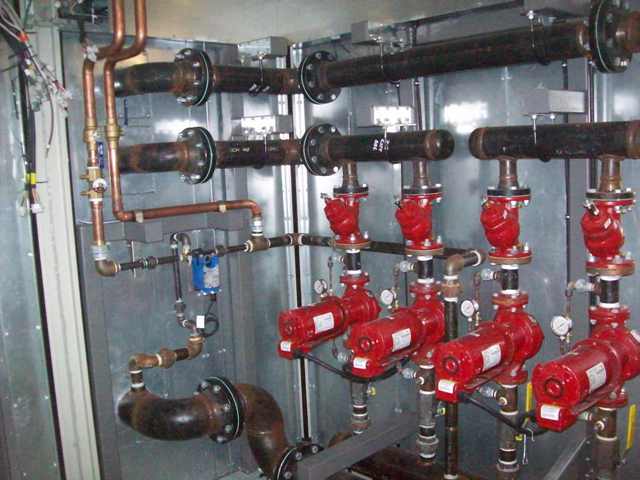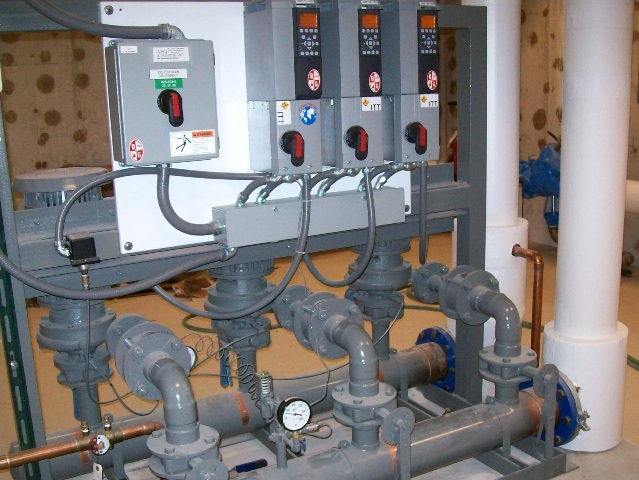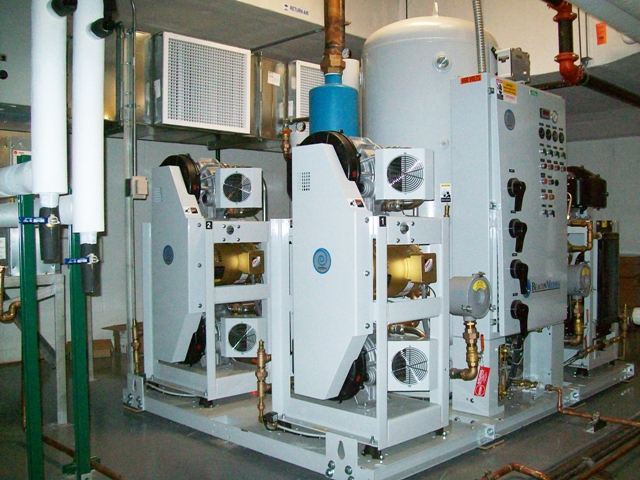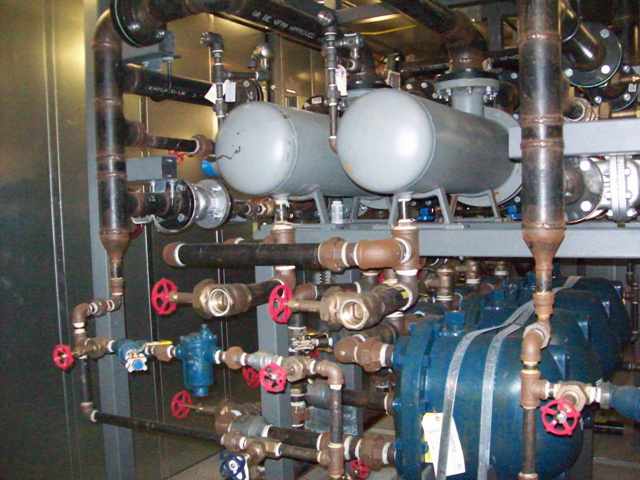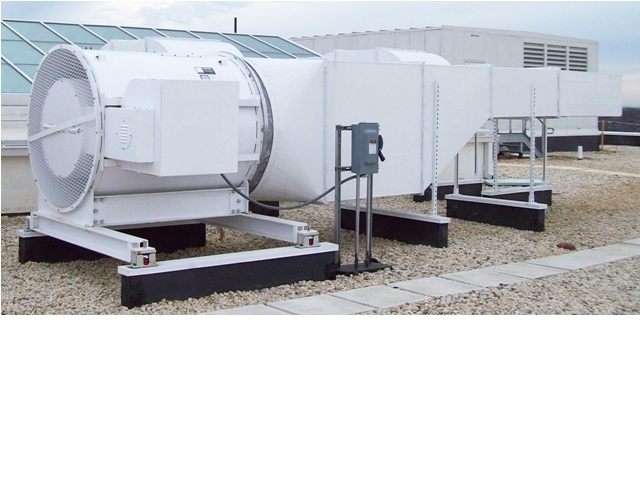Adventist Hinsdale Hospital
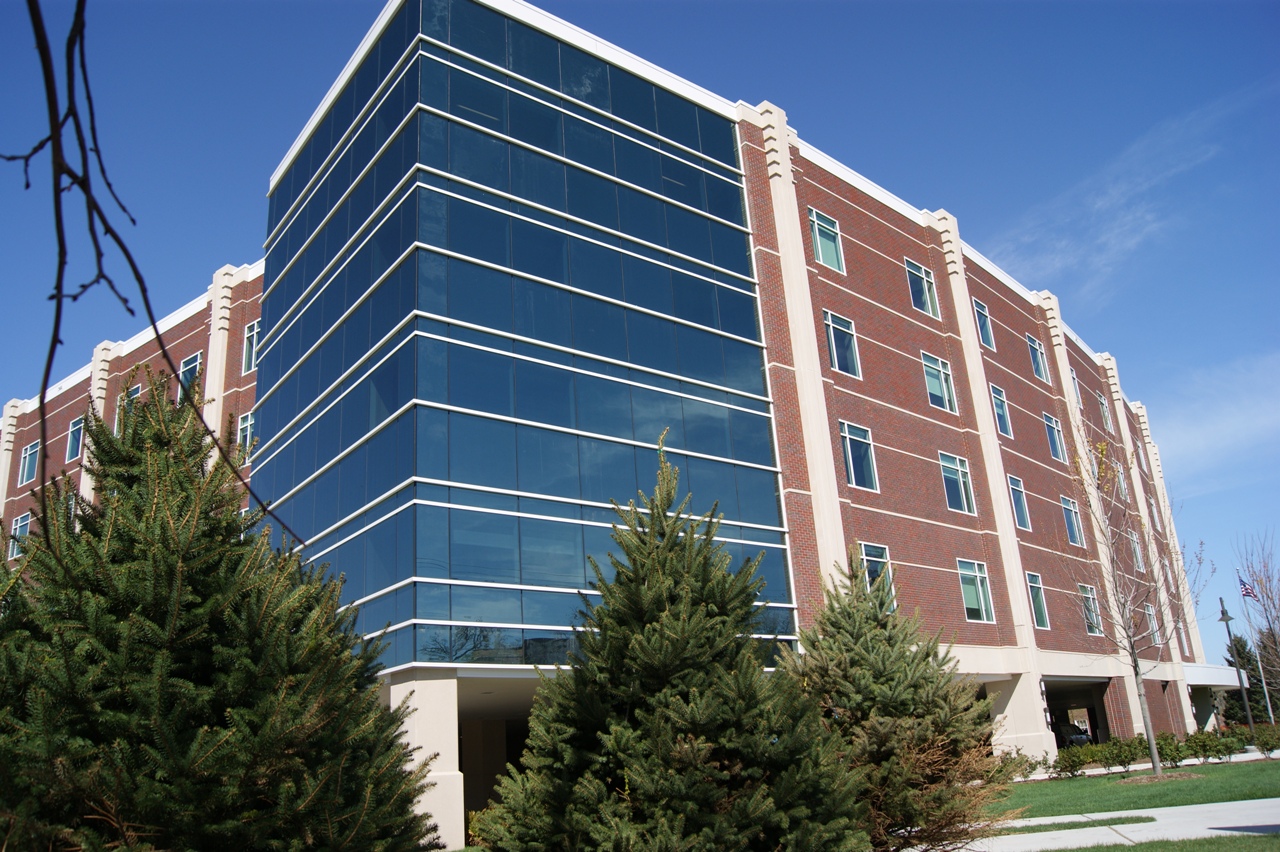
The five story Hinsdale Hospital patient pavilion addition is
105,000 square feet and the project included 35,000 square feet of
renovation. The addition includes private patient suites including
private bathrooms and space for overnight guests, updated nursing
units, corridors that separate patient and visitor traffic for
privacy, a new lobby and Calandra chapel, updated labor and delivery
suites, including some with whirlpool tubs to promote relaxation, a
new covered driveway providing easier access to patient services and
registration.
The addition includes a five story atrium with smoke management
system with four roof mounted exhaust fans, a pair of modular
outdoor penthouse air handlers sized at 50,000 cfm each, and a 1,000
ton centrifugal chiller replacement.
